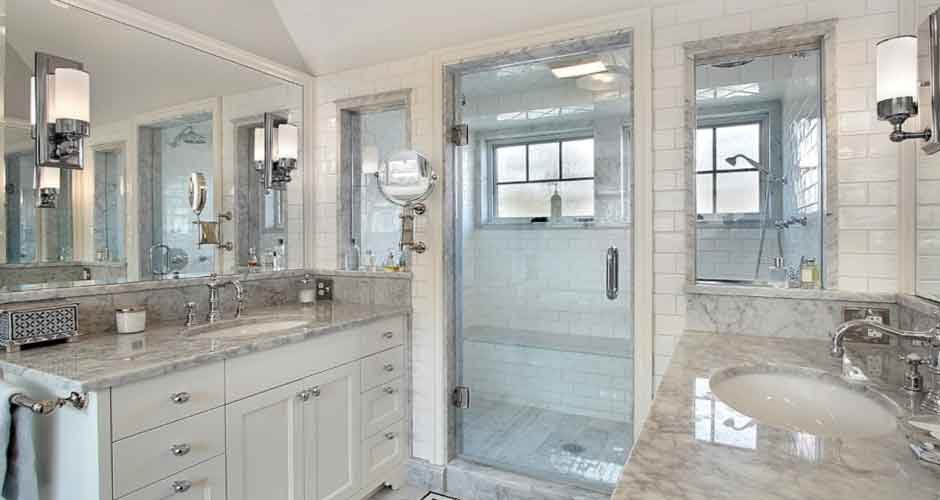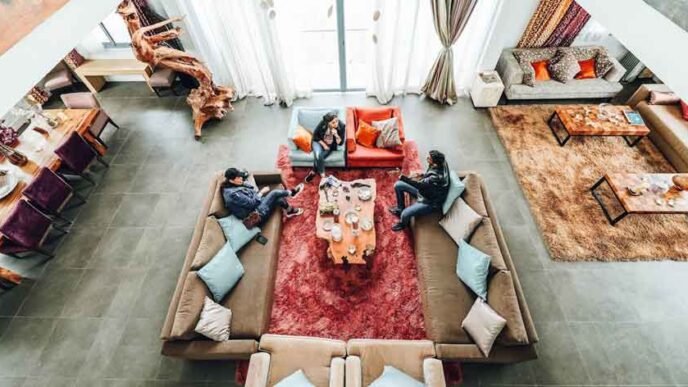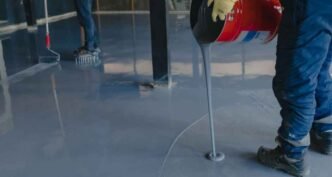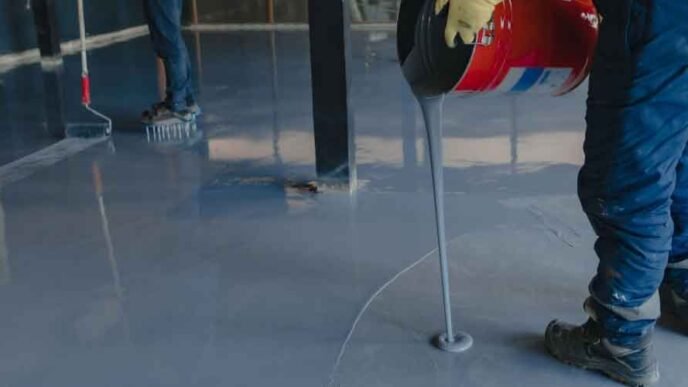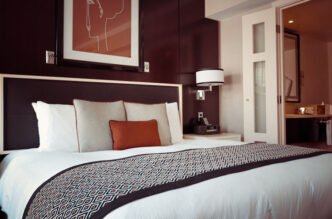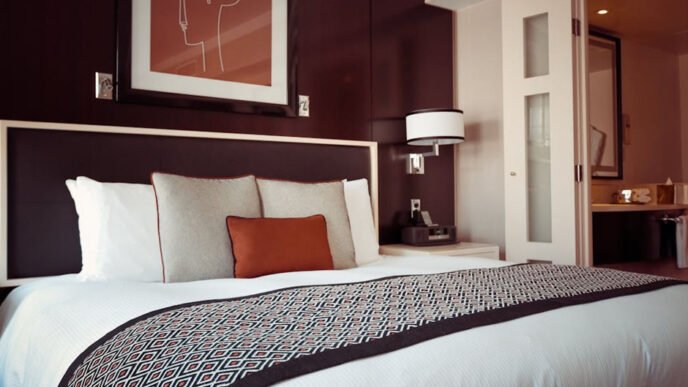One of the most used areas in the house is a bathroom and others spend a lot of time bathing, preparing, and cleaning in it. Whether you have a big or a small space, you might want to maximize your budget and aim for a more aesthetic-looking space that’s going to be functional and efficient at the same time. See more tips about bathrooms when you click here.
Incorporating unique designs can be a good idea, but make sure that it’s a good fit with your current bathroom. Also, when you’re working with a limited space, you might want to choose pedestal sinks and avoid the bulky free-standing elements, so it won’t feel too cramped. There are also built-in storages and space-saving lights that you can add as well as incorporate windows to create an illusion that the space is more expansive than its actual measurements. Below are some helpful tips on how you can get started.
Assessing Your Needs and Goals
Be clear on the look that you’re aiming for with a bathroom. Talk to a contractor about the color of the floors, walls, fixtures, materials, and many more. There may be an addition to the cabinets, or you want to achieve a more luxurious feel. Deciding on the end result is going to speed-up the overall process and help you save more money.
Also, get measurements of your existing dimensions and spaces. Any existing features that you would want to keep like the shower, bathtub, or vanity should comfortably fit in the area. Understand the possibilities and limitations so you will only buy the things that you’ll actually use.
Smart Layout Planning
Reconfiguring the layout of your bathroom can generally improve its functionality, so consider relocating fixtures like the toilet, sink, and shower to create a more open and efficient space. For small areas, a wall-mounted toilet and sink can free up valuable flooring area so everyone can move around without the need to shuffle some stuff.
Creating distinct zones for different activities, such as bathing, grooming, and storage, can help organize the space more effectively. This approach makes the bathroom more user-friendly and visually appealing. You can get in touch with Paramount Builders to plan the layout of your space and make sure that you’ll get something beautiful after the project is done. They will plan everything from start to finish and give you an affordable price as well.
Storage Solutions
Maximize vertical space by installing shelves, cabinets, or open storage above eye level. Tall storage units can provide ample space for towels, toiletries, and other essentials without taking up much floor space.
Recessed storage solutions, such as built-in shelves or niches in the shower, can add valuable storage without encroaching on the usable area of the bathroom. These features are especially useful in small bathrooms where every inch counts. Consider using multifunctional furniture, such as a vanity with built-in storage or a mirror with integrated shelving to keep everything more organized and aesthetically pleasing to the eye.
Enhancing Lighting and Mirrors
Effective lighting can make a significant difference in the functionality and ambiance of your bathroom. Use a combination of task lighting, ambient lighting, and accent lighting to create a well-lit and inviting space. LED lights are energy-efficient and can be integrated into mirrors, cabinets, and ceiling fixtures.
On the other hand, large mirrors can create the illusion of more space and enhance the overall brightness of the bathroom. Consider installing a mirrored wall or a mirror that extends across the entire length of the vanity. Find more info about the uniqueness of these mirrors in this link: https://www.wikihow.com/Cover-Mirrored-Walls.
Color and Material Choices
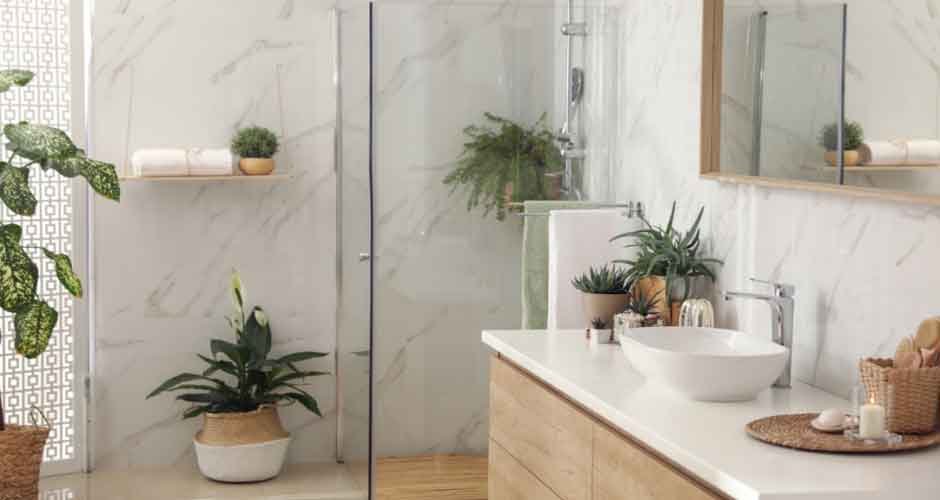
Light colors can make a small room feel more open and airier. Opt for light-colored tiles, paint, and fixtures to create a bright and welcoming atmosphere. Neutral tones and pastel shades are particularly effective in creating a sense of space.
Incorporate reflective surfaces, such as glossy tiles, glass, and metallic finishes, to bounce light around the room and enhance the feeling of spaciousness. These materials can also add a touch of luxury to the bathroom. Using consistent materials and finishes throughout the bathroom can create a cohesive look and make the space feel larger. For example, extending the same tile from the floor to the shower walls can create a seamless and visually appealing design.
Technology Integration
Integrate technology to enhance storage functionality. Consider installing heated towel racks, touchless faucets, or smart mirrors with built-in lighting and anti-fog features. These innovations can add convenience and a modern touch to your bathroom.
Ensure your bathroom has adequate ventilation to prevent moisture buildup and mold growth. Consider installing an efficient exhaust fan with a timer or humidity sensor. Also, radiant floor heating can add comfort and efficiency, making it more comfortable for the entire family.
