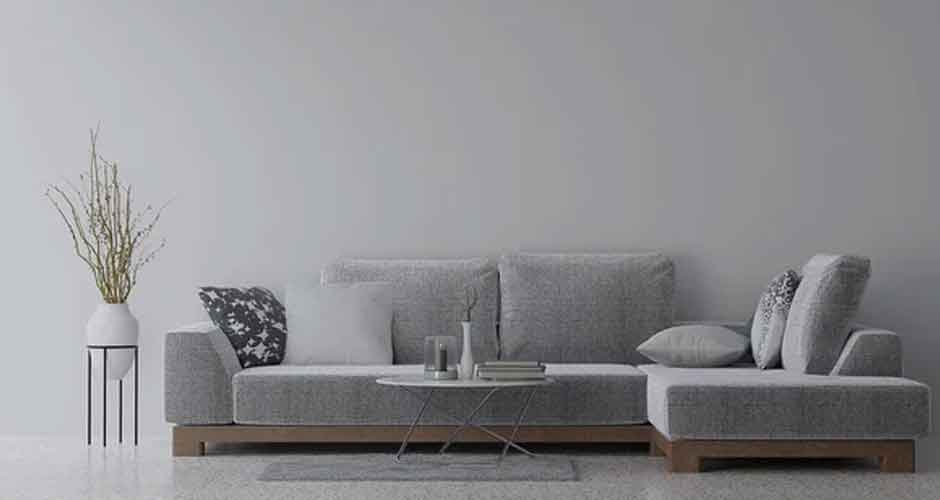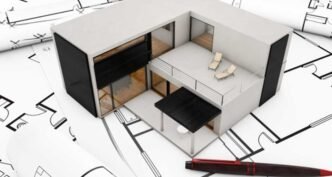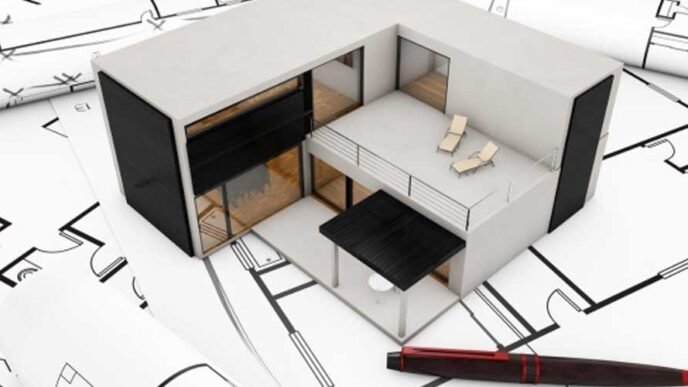In the ever-evolving field of interior design, 3D visualization has emerged as a transformative tool. It bridges the gap between abstract concepts and tangible reality, enabling designers and clients to visualize the final outcome of a project before any physical work begins. This article delves into the significance, techniques, and future prospects of 3D interior visualization, highlighting its impact on the industry and its potential to revolutionize the way we design and experience spaces.
The Importance of 3D Interior Visualization
3D interior visualization offers a multitude of benefits that traditional 2D plans and sketches cannot. It provides a realistic and immersive view of the space, allowing for better communication and understanding between designers and clients. This visual clarity helps in making informed decisions, reducing misunderstandings, and ensuring that the final design aligns with the client’s vision.
Moreover, 3D visualization facilitates the exploration of different design options and layouts, enabling designers to experiment with various elements such as color schemes, furniture arrangements, and lighting. This flexibility enhances creativity and innovation, ultimately leading to more refined and aesthetically pleasing designs.
Techniques and Tools
The process of 3D interior visualization involves several techniques and tools that bring a design to life. Some of the key techniques include:
- Modeling: The creation of a digital 3D model of the interior space is the first step. This involves using software like SketchUp, 3ds Max, or Blender to build the structural elements, furniture, and decor items.
- Texturing: Applying textures to the 3D model is crucial for realism. Textures represent the materials used in the interior, such as wood, fabric, metal, and glass. High-quality textures can make a significant difference in the final output.
- Lighting: Lighting is a critical aspect of 3D visualization. It sets the mood and atmosphere of the space. Tools like V-Ray and Corona Renderer are often used to simulate natural and artificial lighting, ensuring that the final render reflects the intended ambiance.
- Rendering: Rendering is the process of generating the final image or animation from the 3D model. This step involves computing the lighting, textures, and details to produce a photorealistic output. The quality of the render depends on the software used and the settings applied.
- Post-Production: After rendering, post-production work in software like Adobe Photoshop or After Effects can enhance the visualization. This includes adjusting colors, adding effects, and fine-tuning details to achieve the desired look.
Applications in Interior Design
3D interior visualization is used in various stages of the design process. Here are some of its key applications:
- Concept Development: During the initial stages, designers use 3D visualization to explore different concepts and present them to clients. This helps in refining the ideas and selecting the most suitable design direction.
- Design Presentation: High-quality 3D renders and animations are used to present the final design to clients. These visuals make it easier for clients to understand and approve the design, as they can see exactly how the space will look.
- Virtual Tours: Virtual reality (VR) and augmented reality (AR) technologies are increasingly being integrated with 3D visualization. This allows clients to take virtual tours of the designed space, providing an immersive experience and a better sense of scale and proportion.
- Marketing and Sales: Real estate developers and interior design firms use 3D visualizations for marketing and sales purposes. Photorealistic images and walkthroughs can attract potential buyers and showcase the potential of the property.
Future Trends
The future of 3D interior visualization looks promising, with several trends set to shape the industry:
- Real-Time Rendering: Advancements in hardware and software are making real-time rendering more accessible. This allows designers to make changes and see the results instantly, speeding up the design process and improving efficiency.
- AI and Machine Learning: Artificial intelligence (AI) and machine learning are being integrated into design software to automate certain tasks, such as texture application and lighting adjustments. This can save time and enhance the overall quality of the visualization.
- Collaborative Platforms: Cloud-based platforms are enabling real-time collaboration between designers, clients, and other stakeholders. This fosters better communication and ensures that everyone is on the same page throughout the design process.
- Sustainability: As sustainability becomes a priority in design, 3D visualization tools are being used to simulate energy efficiency and environmental impact. This helps in creating eco-friendly designs that meet modern standards.
Conclusion
3D interior visualization is revolutionizing the field of interior design, offering unparalleled realism and flexibility. By bridging the gap between imagination and reality, it empowers designers to create spaces that are both functional and aesthetically pleasing. As technology continues to advance, the potential for 3D visualization will only grow, making it an indispensable tool in the world of design.












